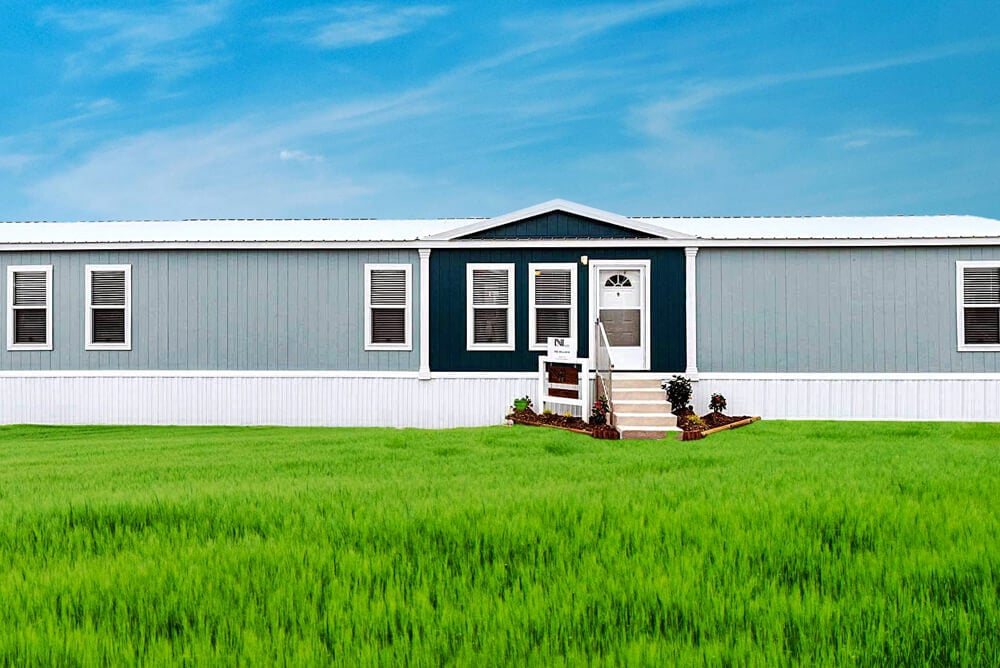3 bedrooms
2 bathrooms
1140 sqft
Singlewide
Property Type
Built in 2024
Year Built
1140 sqft
Lot Area
The Willison is our most popular single-section home, offering incredible value with a well-designed layout. At 16′ x 76′ and 1,140 sq. ft., this home is perfect for families seeking comfort, space, and affordability. The open, easy-flow floor plan maximizes space without wasting a single square foot, ensuring practicality and style go hand in hand.
Key Features of The Willison:
- Zero Wasted Space – The thoughtfully designed layout eliminates unnecessary hallways, making the most of every square foot.
- Private Master Suite – The master bedroom is tucked away from the guest bedrooms for privacy. The ensuite bathroom is a standout, featuring a platform soaking tub, separate stall shower, and dual sinks.
- Spacious Living Area – Centrally located in the home, the living room provides a comfortable, open space perfect for relaxing or entertaining guests.
- Beautifully Designed Kitchen – The heart of the home features a large island, plenty of counter space, and modern appliances. It’s the ideal space for preparing meals and gathering with family.
- Generous Pantry and Storage – The kitchen is equipped with a spacious pantry, and there are additional storage solutions throughout the home, including three shelving units near the utility room.
- Convenient Laundry/Utility Room – Located near the rear exit, the utility room offers space for laundry and additional storage, adding to the home’s functionality.
- Two Large Guest Bedrooms – Bedrooms 2 and 3 are positioned on the opposite side of the master for added privacy. Both rooms are generously sized with ample closet space.
- Full-Sized Second Bathroom – The guest bathroom features a 60″ fiberglass tub/shower combo and is conveniently located between the guest bedrooms.
- Efficient Layout – Designed with family living in mind, the floor plan flows naturally, making it easy to move between the living spaces, bedrooms, and kitchen.
- Best Value in Its Class – The Willison is known for its affordability without compromising on style or functionality, making it a top choice for families.
The Willison offers everything you need for comfortable family living, from a spacious master suite to a functional kitchen and living area. It’s the perfect blend of affordability, design, and practicality. Experience why The Willison is our most popular model – a home built for families who want the best value.






















